wordpress-seo domain was triggered too early. This is usually an indicator for some code in the plugin or theme running too early. Translations should be loaded at the init action or later. Please see Debugging in WordPress for more information. (This message was added in version 6.7.0.) in /home/biddulpholdhallc/public_html/wp-includes/functions.php on line 6114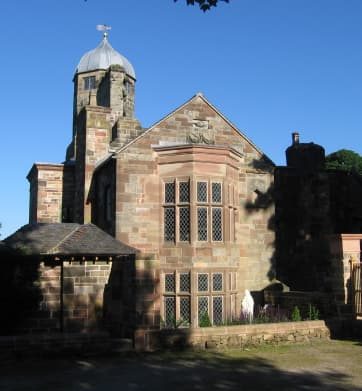
About 1520 a 3-floor solar tower was added to the southern end, and soon after this, in about 1530, the family started to construct their main new house to the south of the solar tower.
This house was in the form of an open ‘C’ shape, with the Great Hall along the north side with two forward projecting wings to the south connected by a single-storey front range enclosing a small courtyard. Some parts of this building, on the east side, were still the remnants of the timber framed house removed from their earlier home. It was planned to encase these parts in stone as part of the new symmetrical building.
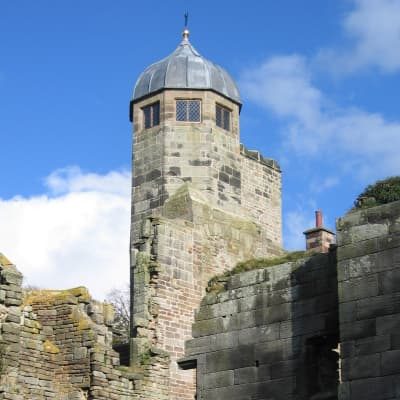
About 1520 a 3-floor solar tower was added to the southern end, and soon after this, in about 1530, the family started to construct their main new house to the south of the solar tower.
This house was in the form of an open ‘C’ shape, with the Great Hall along the north side with two forward projecting wings to the south connected by a single-storey front range enclosing a small courtyard. Some parts of this building, on the east side, were still the remnants of the timber framed house removed from their earlier home. It was planned to encase these parts in stone as part of the new symmetrical building.
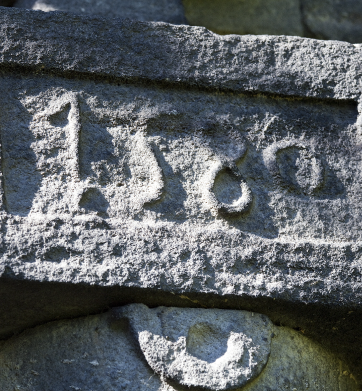
About 1520 a 3-floor solar tower was added to the southern end, and soon after this, in about 1530, the family started to construct their main new house to the south of the solar tower.
This house was in the form of an open ‘C’ shape, with the Great Hall along the north side with two forward projecting wings to the south connected by a single-storey front range enclosing a small courtyard. Some parts of this building, on the east side, were still the remnants of the timber framed house removed from their earlier home. It was planned to encase these parts in stone as part of the new symmetrical building.
Heavy fines paid by the family due to their Recusant Catholicism prevented any further building work prior to the garrisoning of the house by Francis Biddulph for the Royalist cause in 1642.
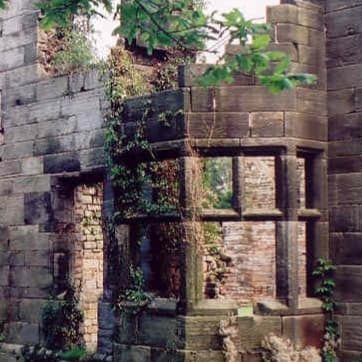
In February 1644 the house was besieged by Parliamentarian troops who finally seized the house after bombardment by a cannon known as ‘Roaring Meg’, brought up from Stafford on Fairfax’s orders. Following the siege, the house was ransacked by Parliamentary forces and subsequently set on fire by the locals.
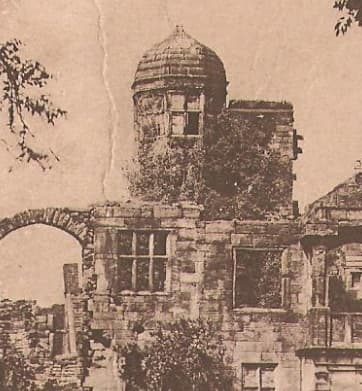
When their lands were returned the Biddulphs following the restoration of Charles II in 1660, they could only afford to repair the surviving original fragment of the house. Extra accommodation for their retainers was formed by re-flooring the tower with six floors instead of four, adding an extra two floors to the solar tower and splitting the original first floor feasting hall into two floors using Interrupted Tie Beam Trusses. For the family a new withdrawing wing was added to the northwest corner with a ground floor panelled chamber and two bedchambers above.
The house remained in this form until about 1830 when, after Catholic Emancipation, an East-facing chapel was added to the south-eastern corner of the house by the Stonor family.
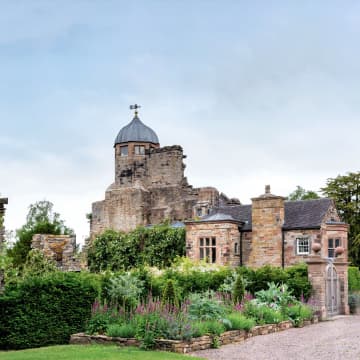
Upon getting his lifetime tenancy in 1871, Robert Bateman converted the chapel into his studio. To improve the light levels he removed the East window, replacing it with a first floor doorway accessed by external stone steps and a covered porch. Internally the gallery was extended to the north and east to connect to the new doorway. These steps collapsed soon after the Hall the current owners took charge, and in 2010 the east window was reinstalled along with the chapel’s Gothick decoration, which is similar to that at Stonor Park.